
urbanscene
urban design + architecture
An esteemed firm headquartered in Johannesburg, specialising in Urban Design + Architecture, boasting a rich portfolio spanning South Africa and beyond.
With a seasoned team blending local insights and global expertise, we offer top-tier services in Urban Design, Master Planning, Architecture and Implementation.
Collaborating seamlessly with clients worldwide, we are renowned for maximizing value and mitigating risks through forward-thinking strategies, earning acclaim from industry peers and discerning international clientele alike for our excellence in crafting vibrant and sustainable environments.

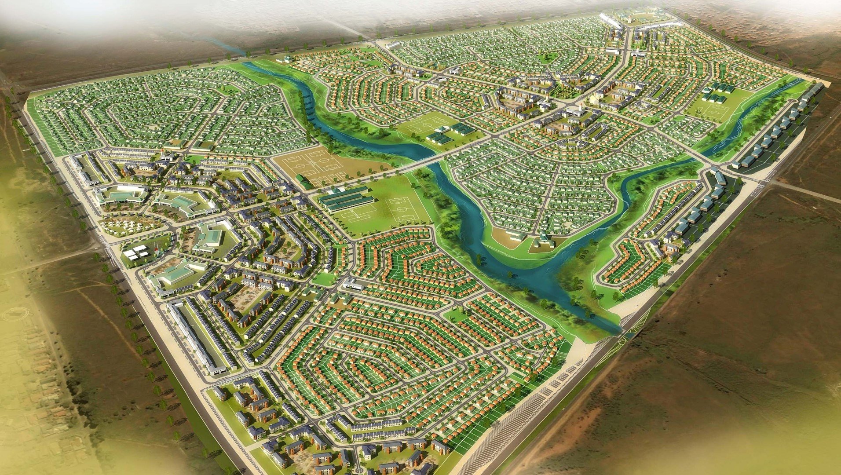

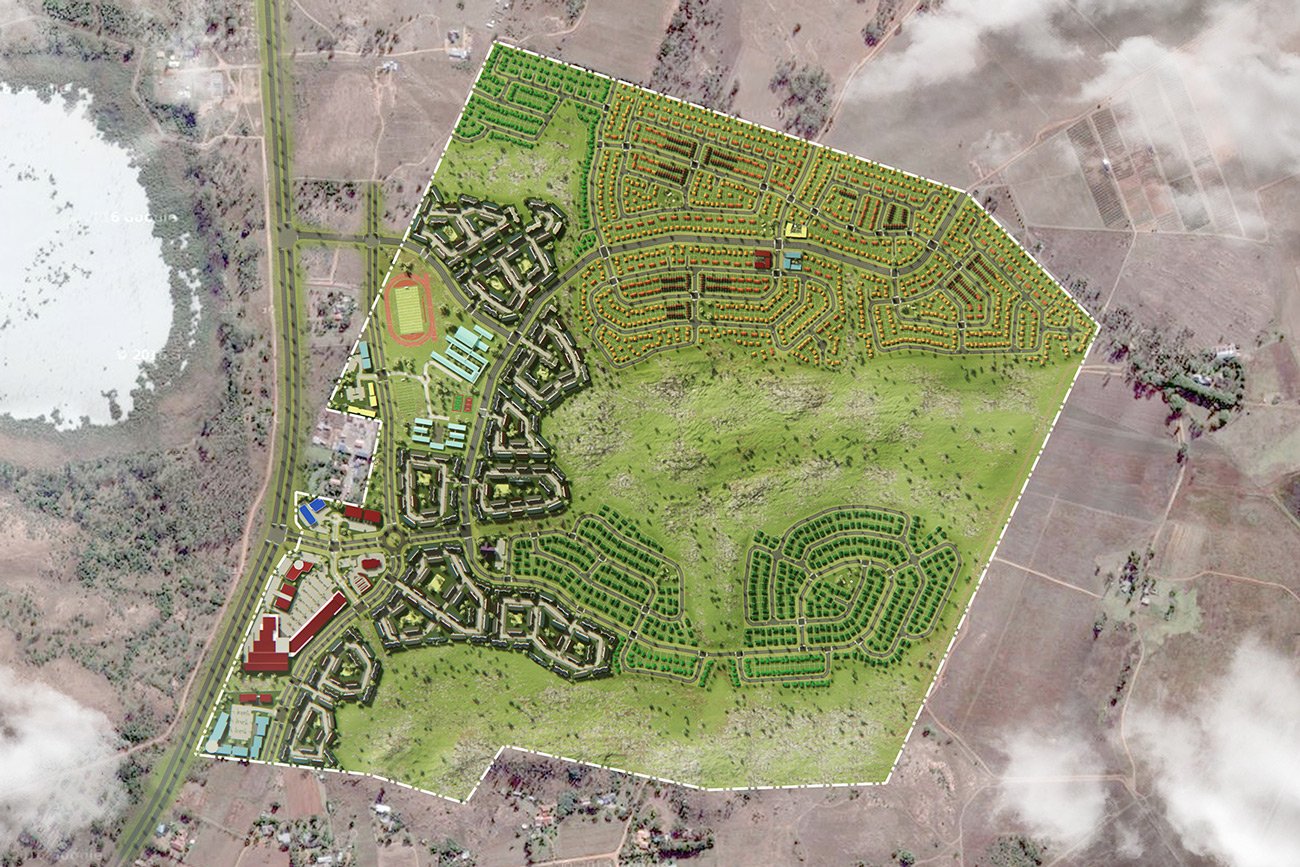
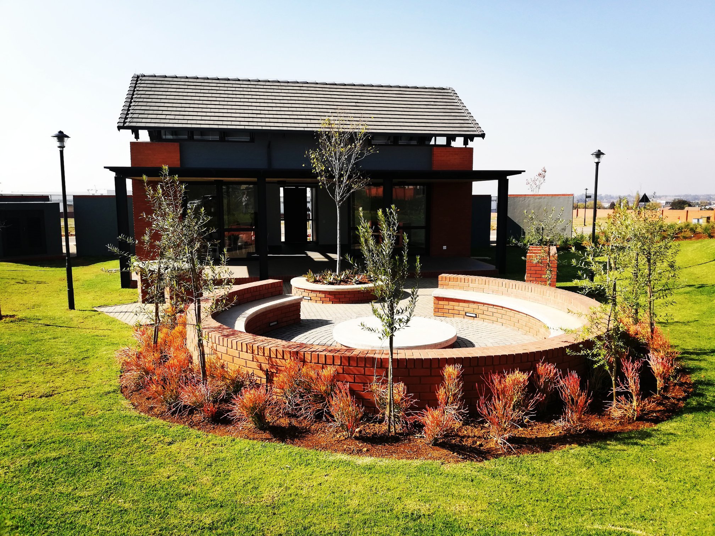
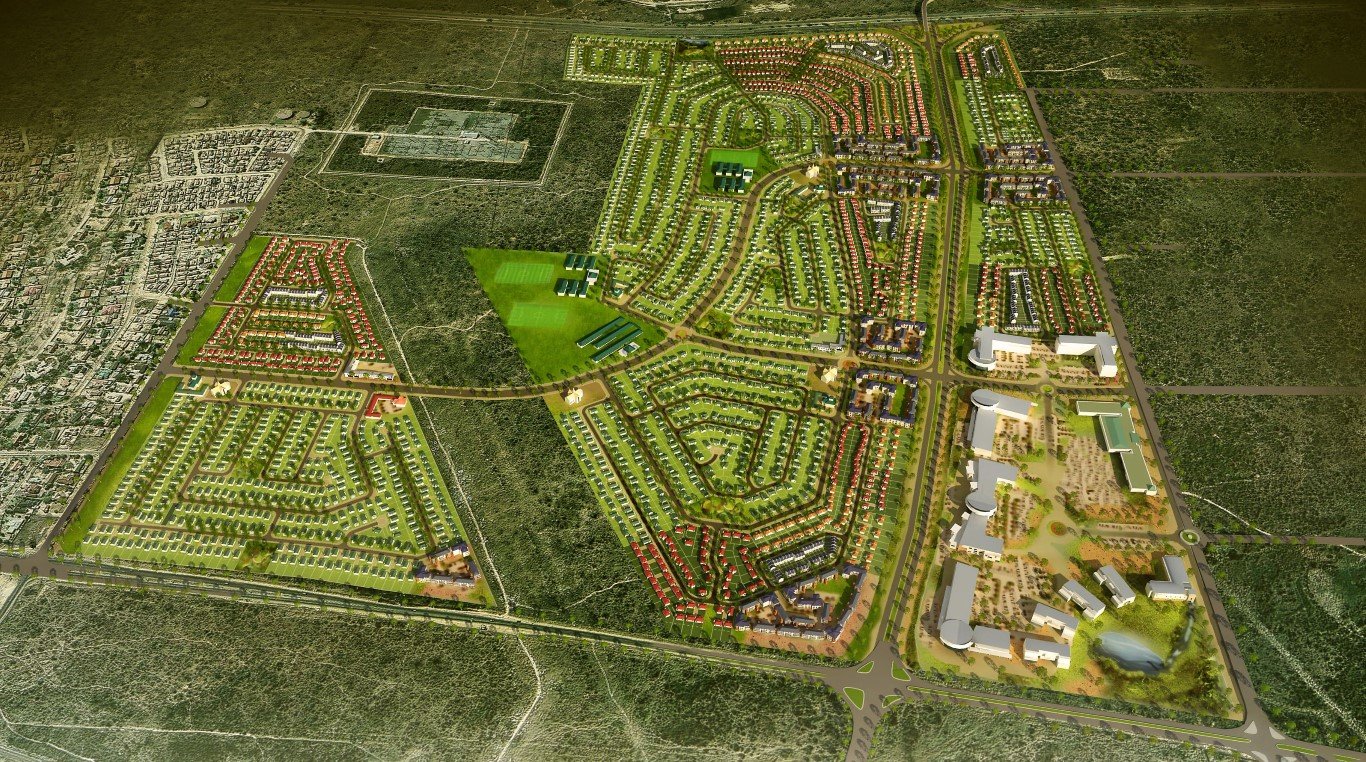
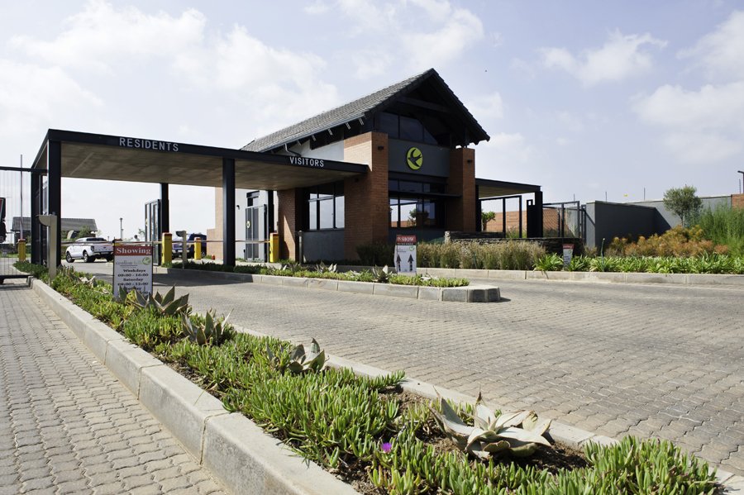
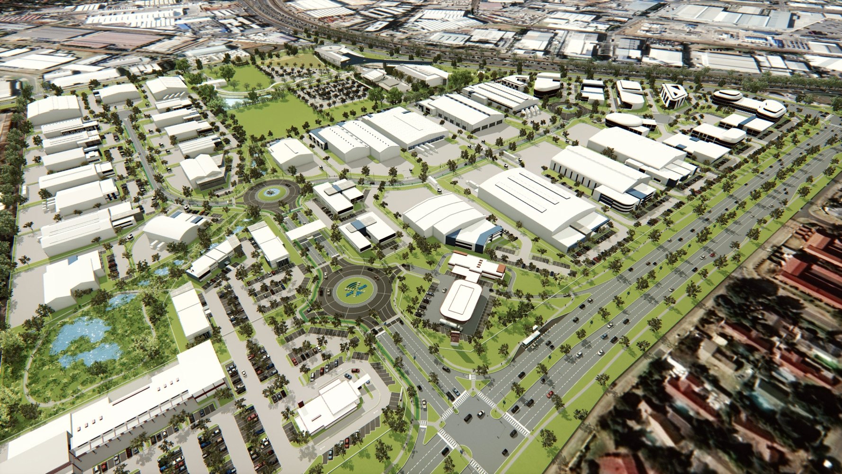
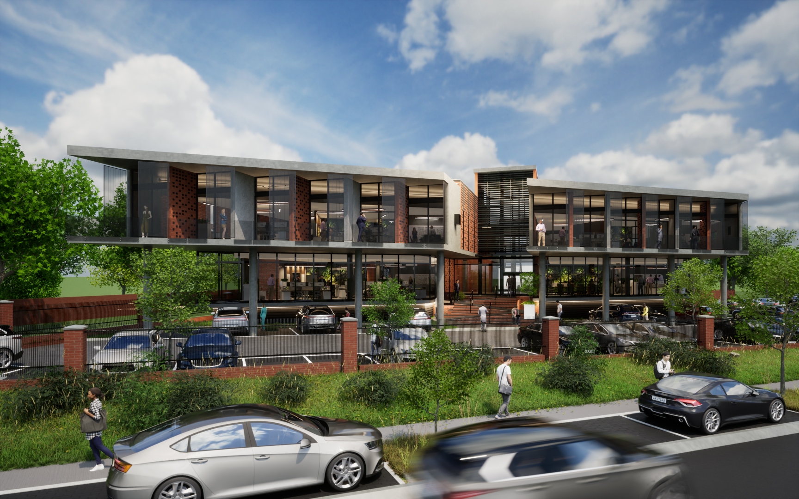

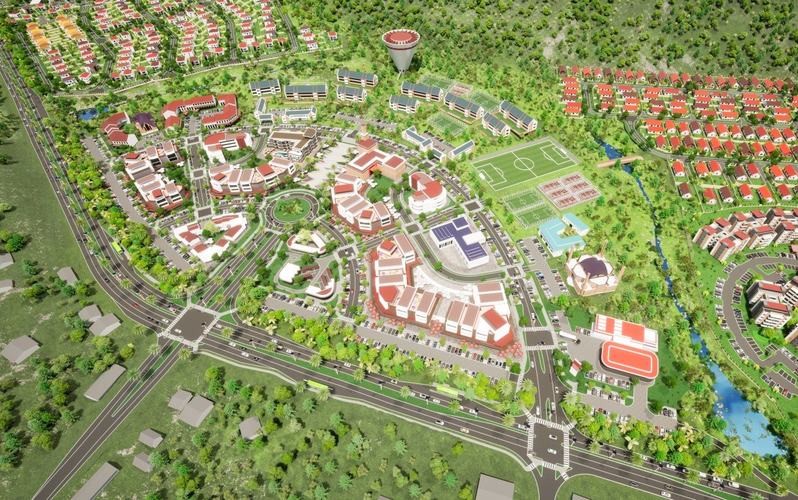
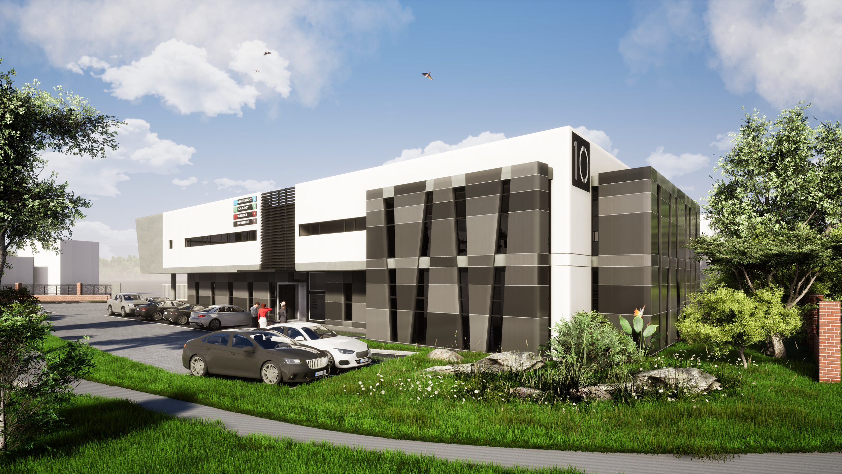

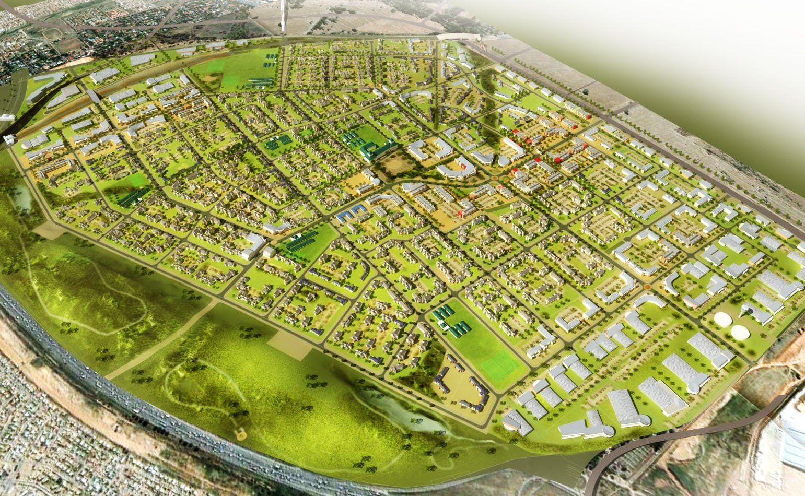

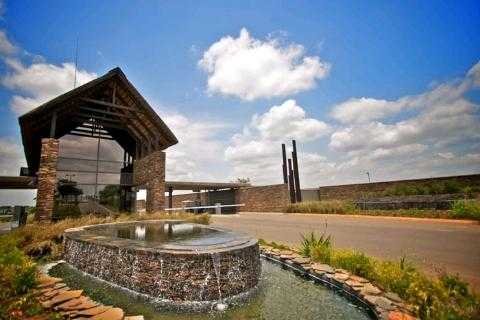

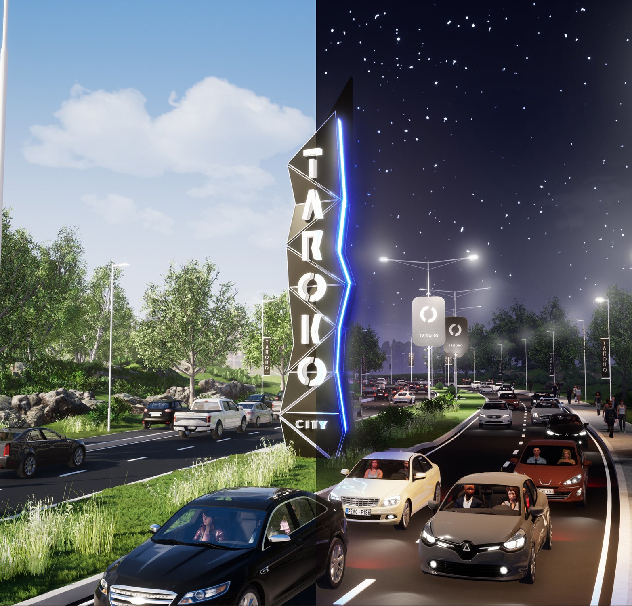

Our Services
-
A comprehensive and strategic document that outlines the long-term vision, goals, and guidelines for the physical development and organisation of a specific area, such as a city, neighborhood, or district.
It typically incorporates land use patterns, transportation networks, infrastructure, public spaces, and other key elements, aiming to guide future growth, promote sustainability, enhance livability, and create cohesive and functional urban environments.
-
Strategic documents that provide a structured approach to guiding development and growth within a specific area or region.
Unlike master plans, framework plans offer a more flexible and adaptable framework, outlining broad principles, policies, and strategies to inform decision-making regarding land use, infrastructure, and development over time.
They serve as a guiding framework for subsequent detailed planning efforts and help ensure that development aligns with overarching goals, while allowing for adjustments to changing needs
-
A precinct plan is a detailed and strategic blueprint that delineates the overarching vision, objectives, and directives for the development and orchestration of a designated geographical zone or precinct.
Tailored to a specific area, such as an urban district, campus, or commercial center, a precinct plan encompasses an array of facets including land utilisation strategies, transportation frameworks, infrastructure provisions, green spaces, and essential amenities.
Its primary objective is to steer the trajectory of growth, foster sustainability, elevate quality of life, and promote harmonious and efficient environments within the designated precinct.
-
A planned urban area created from scratch, typically in response to population growth, urbanisation, or the need for expansion.
These developments are carefully designed and constructed with a comprehensive vision, incorporating various elements such as residential, commercial, recreational, and industrial zones, along with necessary infrastructure and amenities.
New Town Developments aim to alleviate urban congestion, provide housing, employment opportunities, and improve overall quality of life for residents, incorporating principles of sustainability, walkability, and community engagement into their design.
-
Are designated areas specifically planned and developed for industrial activities and manufacturing purposes.
These estates are typically located on the outskirts of urban centers or in strategically chosen locations with access to transportation networks, such as highways, railways, or ports.
Industrial Estates offer a range of facilities and infrastructure tailored to support industrial operations, including factory spaces, warehouses, utilities, transportation infrastructure, and often amenities like business parks or research facilities.
They aim to cluster similar industries together to promote synergies, streamline logistics, and minimise environmental impacts, while also providing opportunities for economic development and job creation within the region.
-
A planning approach that incorporates various types of residential units within a single development or neighborhood, aiming to create diverse and inclusive communities.
Unlike traditional segregated housing schemes, Integrated Housing integrates a mix of housing types, such as single-family homes, apartments, townhouses, and affordable housing units, alongside commercial, recreational, and public spaces.
This approach promotes social interaction, economic diversity, and sustainable land use, fostering a sense of belonging and community while addressing housing needs for people of different income levels and lifestyles.
Integrated Housing developments often prioritise pedestrian-friendly design, access to public transportation, and amenities that enhance residents' quality of life and well-being.
-
Developments that encompass planned areas or facilities specifically designed to cater to recreational and leisure activities, enhancing the quality of life and well-being within a community.
These developments may include parks, sports complexes, entertainment venues, cultural centers, waterfront promenades, and other recreational amenities.
They are strategically integrated into urban environments to provide opportunities for physical activity, social interaction, relaxation, and cultural enrichment.
Recreation + Leisure Developments contribute to the creation of vibrant and livable communities, attracting residents and visitors alike while promoting health, social cohesion, and overall urban vitality.
-
Planned communities or neighborhoods primarily consisting of residential housing units, often complemented by amenities and infrastructure tailored to residents' needs and preferences.
These estates typically feature a variety of housing types, such as single-family homes, townhouses, apartments, along with shared spaces like parks, playgrounds, community centers, and recreational facilities.
Residential Estates are designed to provide residents with a high quality of life, offering amenities that promote health, well-being, and social interaction while fostering a sense of belonging and community.
They often incorporate principles of sustainable design, pedestrian-friendly layouts, and connectivity to nearby amenities and services, creating desirable and livable environments
-
The design and construction of buildings and structures within the built environment, with a focus on functionality, aesthetics, and sustainability.
It involves the creation of spaces that serve specific purposes, whether residential, commercial, institutional, or civic, while also considering factors such as cultural context, historical significance, and environmental impact.
Architectural design plays a crucial role in shaping the character and identity of cities and neighborhoods, contributing to their visual appeal, functionality, and overall livability.
Through innovative design solutions, we strive to create buildings and spaces that not only meet the needs of their occupants but also enhance the urban fabric and contribute positively to the surrounding community.
-
Urban furniture refers to the array of functional installations and amenities strategically positioned within urban spaces to enhance their usability, aesthetics, and overall experience for inhabitants and visitors alike.
These elements encompass a diverse range of structures such as benches, streetlights, waste bins, bike racks, public art, and informational signage.
Serving as integral components of the urban fabric, urban furniture not only facilitates comfort and convenience but also contributes to the creation of vibrant, cohesive, and inclusive environments.
Their placement and design are meticulously planned to harmonise with the surrounding architecture and landscape, promoting social interaction, leisure, and active lifestyles while enriching the visual appeal and functionality of urban settings.

